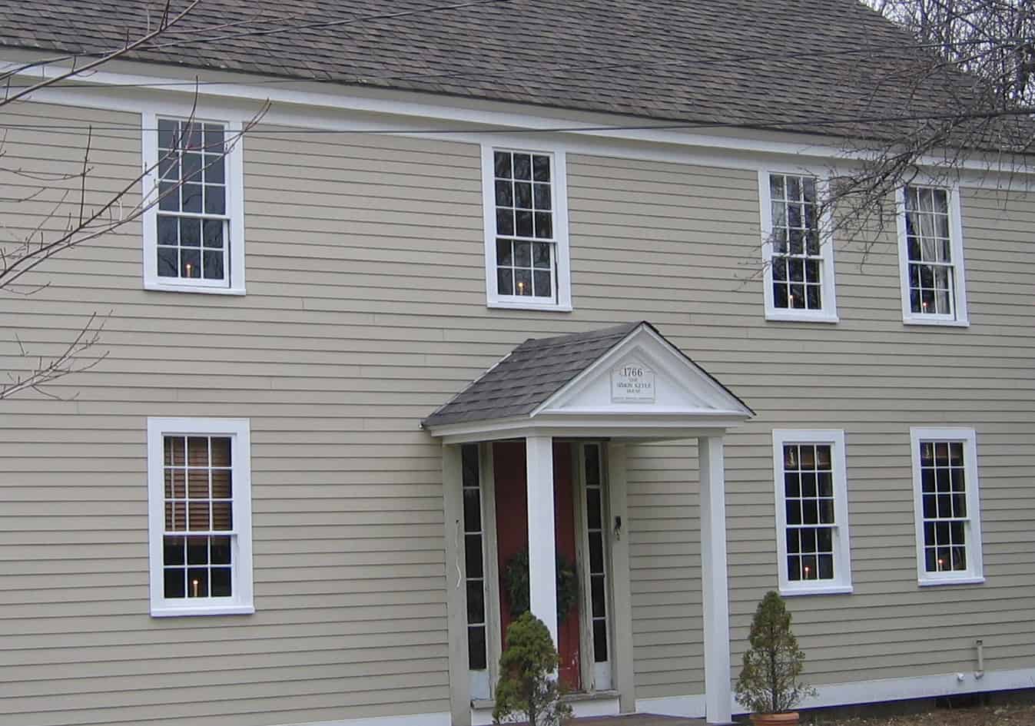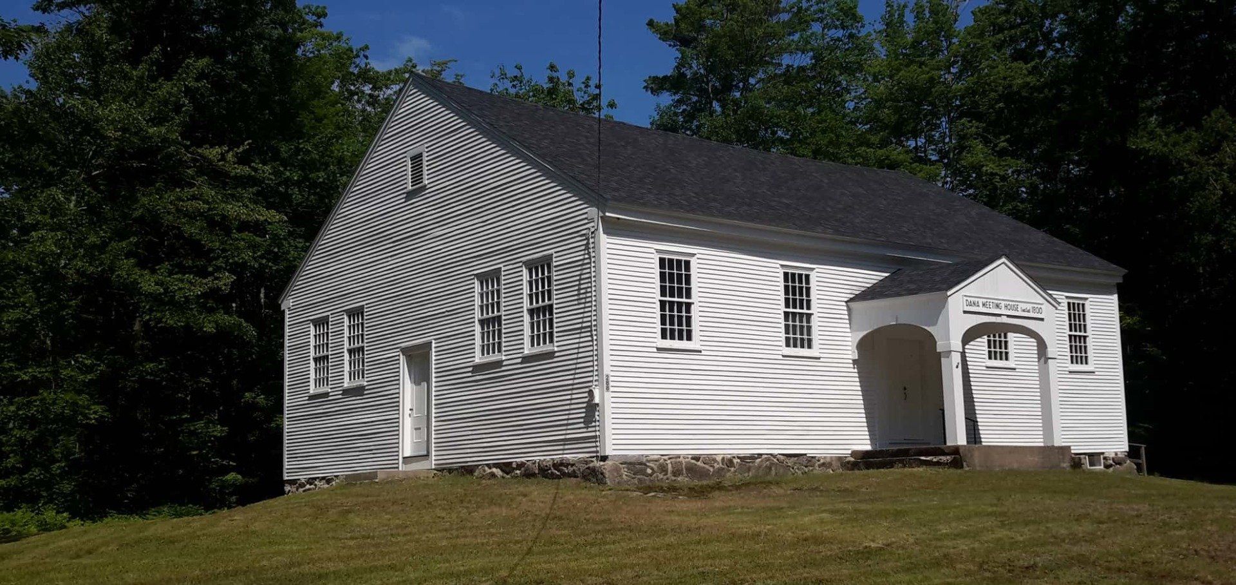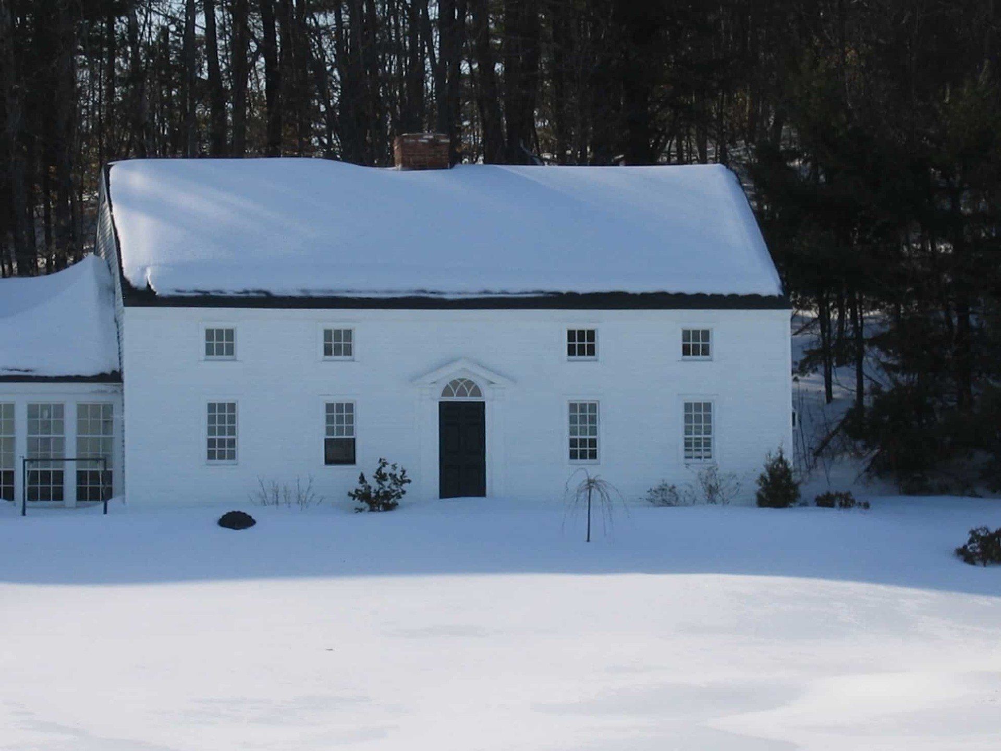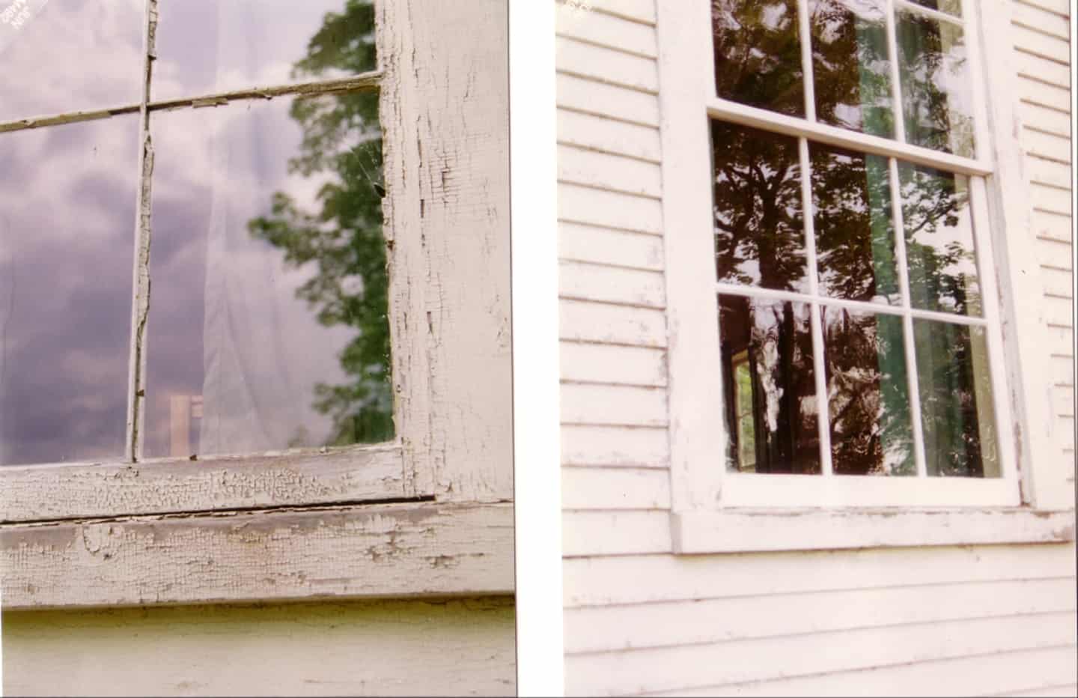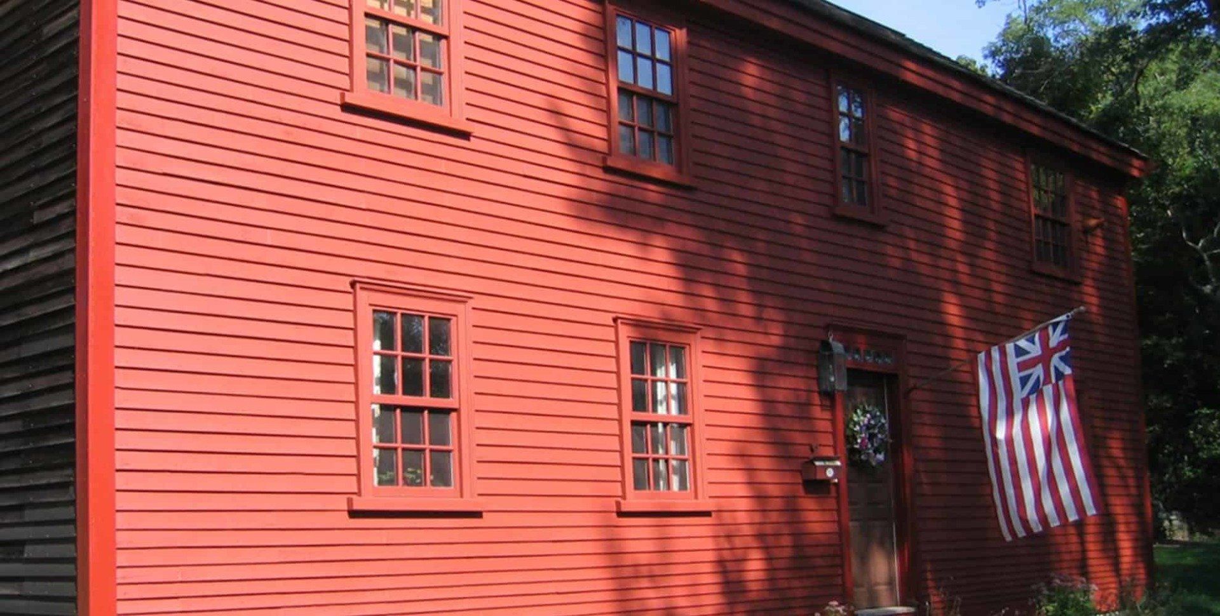Region 5 Building Sustainable Communities
- By National Trust for Historic Preservation
- •
- 23 Oct, 2018
- •
Region 5 Building Sustainable Communities
https://archive.epa.gov/region5/sustainable/web/html/energyadvice.html
Serving Illinois, Indiana, Michigan, Minnesota, Ohio, Wisconsin and 35 Tribes
- You are here: EPA Home
- About Region 5
- Building Sustainable Communities
- Historic Preservation
- Energy Advice
Energy Advice for Owners of Older and Historic Homes
About This Page
This guide was compiled by the National Trust for Historic Preservation with assistance from the Environmental Protection Agency. It was developed with input from several national and state preservation agency partners.
This page provides links to non-EPA web sites that provide additonal information. EPA cannot attest to the accuracy of information on that non-EPA page. Providing links to a non-EPA Web site is not an endorsement of the other site or the information it contains by EPA or any of its employees. Also, be aware that the privacy protection provided on the EPA.gov domain (see Privacy and Security Notice) may not be available at the external link. ![]()
Contact Information
Yolanda Bouchee
(bouchee.yolanda@epa.gov)
800-621-8431
Contents
- Maximize Your Home's Original Energy Saving Features
- Improve Your Home's Energy Efficiency
- Helpful Tips & Resources
Do you live in a historic home? Are you wondering how to lower your energy bills without losing features that give your house its character? Are you concerned about how your decisions might affect the long-term maintenance or condition of your home? This guide is designed to help you make decisions about how to increase your home's energy performance in a way that maximizes energy savings while preserving the historic character of your home.
Historic homes were constructed using different techniques and materials than most modern structures. They were typically built with environmentally-friendly features such as:
- Thick walls
- Light-reflecting finishes
- Operable windows and shutters
- Vents
- Awnings and porches to provide shade
- Locally-sourced materials
Older homes can be made more energy efficient. They simply need to be treated with a thoughtful, whole-house approach.
Maximize Your Home's Original Energy Saving Features
Historic homes have many inherent sustainable features. Before the middle of the twentieth century, most homeowners couldn't rely on comprehensive and fully automated, controlled, and mechanized heating, cooling and ventilation systems, because they did not yet exist. Instead, these buildings incorporated a number of passive or manual features that responded to the need for heating, cooling, and ventilation.
Tip!
Simply closing the shutters or curtains on the hot sunny side of the house during the day will keep the house cooler. For free air conditioning when humidity is not high, open the windows and/or doors on the lower level of the cooler side of the house and then open the upper sash of the windows or an attic window to exhaust the warmer air at a higher level of the house. This creates a cooling, whole-house draft.
Warm climates:
- Houses were built to minimize the heat gain from the summer sun by introducing exterior balconies, porches, wide roof overhangs, awnings, and shade trees.
- Vents and shutters let air circulate while keeping out the hot sun.
- Exterior walls were also frequently finished with light colors in order to reflect the sun, helping to keep interior temperatures lower.
- On the inside, high ceilings allow hot air to rise and transom windows above doors promote air circulation.
- Chimneys are more commonly found on the outside walls to minimize heating the interior.
Colder Climates:
- In the northeast, saltbox-style houses were positioned so that the long slope of the roof directed the cold north wind up and over the house to keep the house warmer in winter.
- House and outbuildings were grouped in an L or U-shape to create a sheltered dooryard in which to work.
- In areas where the winters are cold, chimneys typically run through the center of the house to allow the heat to radiate into the rooms.
Walls:
- Thick masonry or adobe walls work in both warm and cooler climates. The walls provide thermal mass to absorb the sun's energy during the day and transfer it very slowly to the interior. This helps keep the interior cool during the day and warmer in the evening as the heat works its way through the walls.
Although these features are not present in all historic homes, most older houses incorporate at least one of these passive or manual systems, helping reduce the need for mechanized heating, cooling, and ventilation. Owners of older and historic homes can continue to use these practical features as they were originally intended, or rediscover them, making use of their great energy-saving potential.
Top of page
Improve Your Home's Energy Efficiency
Start With an Energy Audit
Energy audits provide the best way to identify air leaks in your home. While some utilities and local governments offer free audits, it may be worth the expense of hiring a professional energy auditor to do a comprehensive assessment. This comprehensive audit will go beyond identifying obvious energy upgrades and will create a roadmap of where and how to best make improvements in your home. This is even more critical with historic homes because air sealing can dramatically alter how moisture moves through the structure.
- Choose a company whose employees understand older buildings. Also look for companies that are not interested in selling a product– like windows or new HVAC systems. Although the audit might reveal these upgrades are warranted, product-centered companies like to sell their product first!
- A typical comprehensive audit will take about two or three hours and may cost several hundred dollars depending on the complexity of your home. This is usually money well spent, especially with more challenging homes that will require a systems approach in making upgrades.
- Be ready with the last twelve months of your utility bills to share with the auditor.
- During the audit, the auditor will perform a variety of tests. One test, known as the blower door test, involves a strong fan being placed in an exterior doorway to depressurize the house and identify air leaks. Air leaks also can be found by using an infrared temperature sensor to detect changes in temperature near suspected leaking areas. More information on blower door tests>>
Even if you do your own basic energy audit, it's important to establish a baseline for your energy usage so that you know if the changes you make are effective, and to calculate your payback analysis. You can establish a benchmark for your energy usage by analyzing your energy bills for the last twelve months (or longer if available). For more on how to calculate a benchmark for your home's energy efficiency, see the worksheet in the Helpful Tips & Resources section.
Top of page
Air Seal
Tip!
A gap of just 1/8 of an inch under a 36-inch door lets in as much air as having a 2.4 inch wide hole in the wall. Since people often adjust the thermostat and leave heat running longer when they feel a draft, preventing air infiltration can greatly reduce energy usage. Sealing up those cracks will make you feel comfortable and keep more money in your pocket. Remember for every cubic foot of heated or cooled air (that you have paid to condition) that leaves your house, one cubic foot of outside air enters!
Looking for just one thing you can do to improve your home's energy efficiency? Significantly reduce air infiltration. Gaps or cracks in a building's exterior envelope of foundation, walls, roof, doors, windows, and especially "holes" in the attic floor can contribute to energy costs by allowing conditioned air to leak outside.
Most Common Sources of Air Infiltration:
- Bypasses (attic access door, recessed lighting, plumbing stacks, dropped soffits, open frame construction, duct penetrations, electrical penetrations, etc.) in the attic floor regardless of the presence of insulation, which by itself is not an air barrier. If you see dirty insulation, air is getting through.
- Between foundation and rim joist
- Crawl spaces
- Around the attic hatch
- Between the chimney and drywall
- Chimney flue
- Electrical and gas service entrances
- Cable TV and phone line service entrances
- Window AC units
- Mail chutes
- Electric outlets
- Outdoor water faucets entrances
- Where dryer vents pass through walls
- Under the garage door
- Around door and window frames
- Cracks in bricks, siding, stucco and the foundation
- Mudrooms or breezeways adjacent to garages
Take action:
- A Do-It-Yourself Guide to Sealing and Insulating with ENERGY STAR on how to do your own air sealing.
- Public utilities often have programs where they can provide assistance and incentives for air sealing.
- Stop ice dams with attic air sealing and proper insulation.
Drafts can also be reduced by simple measures such as:
- Closing curtains, blinds, shades, or interior shutters at night in cold weather.
- Use draft "snakes" at doors (or simply a rolled towel).
- Close fireplace damper and/or use an inflatable device that fills the flue opening (sold under a variety of names) when fireplace is not being used in winter.
Top of page
Heating and Cooling
Tip!
It doesn't make any sense to upgrade your HVAC system if you haven't already done a comprehensive job of air sealing and adding insulation—these will reduce the heating load and allow for a smaller, less costly new system. Older homes with hydronic (radiator) heating typically have had to rely on window AC units for cooling. Today there are new options for cooling that do not require ductwork—these systems are called ductless mini-splits. These ductless mini splits can also provide heat via heat pump options.
More information on ductless mini splits>>
Similar to other energy efficiency improvement strategies for your home, there is no one-size-fits-all solution for upgrading mechanical systems in your older or historic home. Instead, a more holistic approach is recommended. One that is specific to your home or building, its use, and the needs of its occupants. Considering a combination of solutions and/or systems might also be the best solution. It may be necessary to think of your home as a collection of several systems working together, rather than a single system designed to maintain comfortable temperatures. Using a whole-house approach will save trouble and money in the long run.
Need help with your radiators?
- Search for articles on old house websites such as the Old House Journal

- Reference books such as Greening Steam: How to Bring 19th Century Heating Systems in the 21st Century (and save lots of green!) by Dan Holohan
- Ask a question online at www.heatinghelp.com

The hot water heater is an energy intensive system in most homes—typically about 13 percent of your utility bill – reduce your bill with these low-cost actions:
- Insulate the unit and the hot water pipes, and to simply turn the thermostat down to 120°F. You will save 3-5 percent of your energy costs for every 10°F you reduce the water temperature of the tank. With additional investment, a next step would be to consider a tankless hot water system, often known as an "on-demand" system. Rather than pay to keep many gallons of water hot all the time, these tankless systems allow you to heat only as much water as you need when you need it.
- Consider a solar hot water system. These systems work in any climate and can be a cost-effective way to manage domestic hot water expenses – especially if water is heated by electricity and there are teenagers in the house! Typically, they can produce 65-85 percent of domestic hot water needs with just the power of the sun.
Geothermal heat pumps, also known as ground source heat pumps, might also be an option to reduce heating and cooling costs.
- Geothermal systems can typically be installed with minimal damage to historic fabric (provided the house has an existing ducted system) and reduce both heating and cooling loads.
- An increasing number of people are finding it cost effective to install these systems, although as with any major system investment, it is important to calculate all the associated costs in advance to determine if investing in geothermal is warranted.
- A property may need to be evaluated for possible archaeological resources or for important historic landscapes before the heat exchange system is installed. Check with your state historic preservation office to see what you may need to do before excavating.
Top of page
Insulate
Tip!
Simply adding insulation to the attic is one of the most cost-effective and energy efficient steps you can take. Yet always be sure to air seal the bypasses first. Not sure where these are? Dirty insulation is the tip off—where you see dirty insulation, air is passing through and the insulation is serving as an (unintended) air filter.
If you live in a historic house, you may find everything from corn cobs to newspaper to bricks in the walls for insulation. Fortunately, today there are higher performing options. If installed properly, the addition of insulation can reduce energy costs by as much as 50 percent in some cases and make your house more comfortable.
Because insulation may not have been included in your home originally, introducing insulation should be done carefully and with particular attention to ventilation. If insulation is installed without appropriate air sealing and ventilation, insulation can become damp, causing it to lose its effectiveness at preventing heat loss. Damp or wet insulation can also lead to mold growth or cause rot in framing or other wall components. This in turn can degrade indoor air quality and aggravate allergies.
Air sealing & insulating a few key places in historic structures—attic spaces, crawl spaces, basements, around heating/cooling ducts, and around water pipes—provides the greatest benefit with the lowest risk of damage. How much insulation do you need? That depends on where you live and where you plan to install the insulation. Using your zip code and some basic information about your home, the calculator function on the Oak Ridge National Lab's website
can help get you started.
Walls: To insulate or not to insulate?
Tip!
If your home dates to the 1850s or earlier and its frame is made of wood, there is a good chance that is has post and beam construction rather than balloon framing. This is an important consideration if you're thinking about adding insulation in the walls.
Without modern vapor barriers and insulation, air and moisture in the house moved more easily between inside and outside. Adding insulation to the wall cavities without understanding how the house functions as a system and without establishing new ways to circulate air through the home can cause moisture to accumulate. High moisture levels can result in mold and rot, creating serious problems for the homeowner as well as unnecessary expense.
Wall insulation can be problematic in historic structures as it is difficult to install properly due to the unpredictable nature of historic walls.
- There may be old knob and tube wiring in the wall which would present a fire hazard.
- Blocking, fire stops, or forgotten or obsolete chases will result in cold pockets. Anywhere the insulation does not or cannot reach, such as the junction between the exterior wall and the floor joists, can create thermal bridging. These cold pockets and thermal bridges set up areas where moisture can condense. (Imagine a cold glass on a hot day and the beads of water than form on the glass to understand this concept.)
- Any time you have moisture in the wall, the possibility of decay and mold increases.
- Pumping in dense pack cellulose insulation in the walls can cause the keys that attach plaster walls to the supporting lath can be broken, necessitating repairs.
The trouble and expense of insulating historic walls may not be the best bang for your buck. Once you have air sealed and insulated your attic, tuned up (or replaced your furnace), and completed some of the higher priority energy saving techniques you might then consider insulating your walls but get advice from an expert. By undertaking these other energy-saving measures first, you may find that your comfort level goes up and your energy expenses go down significantly without the need to insulate the walls.
Top of page
Windows
Windows contribute a great deal to the look of your home, are important parts of your home's architectural history, and are often made from high-quality and valuable materials that are no longer available.
If your windows predate about 1950, the wood itself is likely to be valuable and now scarce old-growth wood, which is denser, more rot- and warp-resistant, and holds paint better than modern, plantation-grown wood. Additionally, if a component is damaged it can be repaired or replaced without having to replace the entire window. While historic windows have all of this going for them, they are often the first elements people look to change when trying to improve their home's energy efficiency. Fortunately, the decision to retain historic wood windows needn't get in the way of improving the efficiency of your home.
First, studies suggest that only about 10 to 15 percent of a home's energy is lost through its windows, The U.S. Department of Energy reports that windows can be responsible for up to 25 percent of your heating bill. For comparison, a hot water heater is typically responsible for about 13 percent of your utility expenses. Repairing older wood windows instead of replacing them can usually be done at a lower cost than replacing them, while achieving approximately the same level of energy efficiency. Even if an estimate to have your windows professionally repaired is in line with a new window, the end result will likely be a window that will last longer, therefore saving you money in the long run.
Tip!
Conserving your historic windows also can be far better for the environment. By repairing and weatherizing your existing windows, you are keeping their valuable material out of landfills and new materials are not required to manufacture new windows.
The repair and weatherization of traditional windows can either be completed by a professional or by the homeowner. If completed by the homeowner, repairs can be done at a much lower cost, since most of the expense of window repair is derived from labor, not materials.
Advice on how to repair your wood windows:
- Working Windows: A Guide to the Repair and Restoration of Wood Windows (Terry Meany, 3rd ed. Guildford, CT: The Lyons Press, 2008)
- Save America's Windows
 (John Leeke)
(John Leeke) - National Park Service's Preservation Brief #9, "The Repair of Historic Wooden Windows"
Be aware that older homes (prior to 1978) may have lead paint. Before digging into repair projects, including window repairs, make sure to learn how to work lead safe:
- EPA's "Healthy Indoor Environmental Protocols for Home Energy Upgrades"
- National Trust for Historic Preservation's Lead Safety page

The simplest ways to gain more energy efficiency from historic windows are to add weather stripping to the sash, make sure that the sash lock holds the meeting rails tightly together, and to caulk the window's interior and exterior casing to stop air leaks. For more information on how to select and install weatherstripping, see articles such as "Strips and Storms Windows: Techniques for tuning up sash windows for winter"
![]() in the Old House Journal.
in the Old House Journal.
Storm windows, which can be affixed to either the exterior or interior of a window, offer additional energy savings. Much like traditionally-constructed cavity walls, snugly fitted storm windows create a void that slows the transfer of heat. In contrast to double-glazing, this technique allows the original windows to remain intact, while providing added insulation and significantly reducing air infiltration.
Adding a storm window to a weather stripped historic window can achieve essentially the same, and sometimes better, energy performance as a new insulated dual-pane window. Besides providing thermal insulation, storm windows have the added benefit of providing sound insulation as well as protecting the original window from the elements.
For additional energy savings, noise reduction, and/or security, storm windows that use low-E or laminated glass are also an option. While these will cost more than standard glass, the energy saving and comfort may make it worth the added expense. A historic window with a low-E storm window has been shown to perform just as well as a replacement window. Laminated glass has excellent sound dampening qualities and its strength provides an extra measure of security.
Tip!
If you live in a local historic district, be sure to check with the local historic district commission before purchasing low-E storm windows. If exterior storm windows don't comply with district guidelines due to the tinting, using an un-tinted version or an interior storm may be allowed.
A 2009 study commissioned by English Heritage found that using a low-E storm window reduced the amount of heat lost through the window by 58 percent. One consideration is that a low-E storm may make more sense in warmer climates than very cold climates. In cold climates, greater benefit may be achieved by allowing solar heat gain during the day rather than by limiting it, particularly in winter months. In some areas of the country, the advantage of solar heat gain can be significant, particularly if blinds, shutters, curtains, or shades are drawn when the sun sets to retain the heat. This does not mean that low-E storms aren't an option in cold climates. You might consider using the low-E glass for some elevations, but not on others. The same English Heritage study found that simply closing heavy curtains at night reduced heat loss by 41 percent, closing well-fitted interior wooden shutters reduced heat loss by 58 percent, and a honeycomb insulating shade reduced loss by 51 percent. Many of these insulating shades also qualify for a tax credit.
Top of page
Maintenance
Keeping an older or historic building in good condition does wonders for its energy efficiency. Regular, diligent monitoring of its condition—whether making sure windows and doors open and close as tightly as they should, or checking for (and sealing) gaps in masonry that might be causing drafts or letting in pests—can make a tremendous difference in your home's performance over time. Pay particular attention to ensure a sound water (rain) barrier. Water intrusion is the most common cause of house damage. Gutters, downspouts, flashing, chimney caps, and landscaping all contribute to moving bulk water away from the house. It will not make sense to seal and insulate an attic if faulty flashing is allowing water into the space.
A little time and effort every now and then can add up to a significant environmental benefits by keeping building materials out of landfills, not to mention a substantial financial savings for the homeowner.
- For a user-friendly guide on maintenance, see the National Park Service's Preservation Brief #47, "Maintaining the Exterior of Small and Medium Size Historic Buildings."
Top of page
Helpful Tips & Resources
You will need Adobe Reader to view some of the files on this page. See EPA's PDF page
to learn more.
- Energy Advice for Older and Historic Homes (PDF) (32pp, 1.7MB)
- Top 10 List to Save Energy (PDF) (1pg, 25K)
- National Trust for Historic Preservation Weatherization
page

- National Park Service Weatherizing and Improving the Efficiency of Historic Buildings page
- Department of Energy Energy Savers page
- National Park Service Preservation Briefs
- Tusculum Institute Interactive Preservation House
 to learn about energy savings in historic buildings
to learn about energy savings in historic buildings - National Trust for Historic Preservation Lead Safety page
 and EPA's guidance on renovation, repair and painting
and EPA's guidance on renovation, repair and painting
Books on traditional construction and regional differences:
- A Field Guide to American Houses by Virginia and Lee McAlester
- A Building History of Northern New England by James Garvin's
- The Visual Dictionary of American Domestic Architecture by Rachel Carley
Online interactive guides:
- National Park Service "Walk Through Historic Buildings"
- National Trust for Historic Preservation Weatherization

Video - Common energy saving features of historic buildings:
- Georgia Historic Preservation Division and Georgia Public Television Buildings For All Seasons: Energy Conservation in Historic Structures

Local Navigation
- About Region 5
-
- Building Sustainable Communities
- Pilot Projects:
- Green Historic Preservation
- Market Barriers to Green Development
- Green Streets
https://archive.epa.gov/region5/sustainable/web/html/energyadvice.html
Print As-Is
